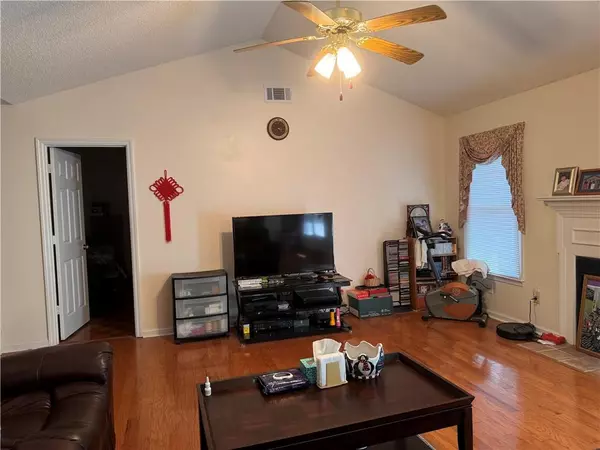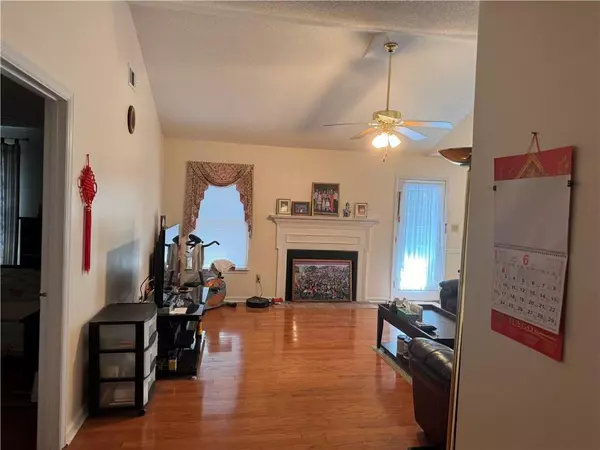$358,000
$380,000
5.8%For more information regarding the value of a property, please contact us for a free consultation.
101 Berkeshire CT Athens, GA 30606
4 Beds
2 Baths
1,746 SqFt
Key Details
Sold Price $358,000
Property Type Single Family Home
Sub Type Single Family Residence
Listing Status Sold
Purchase Type For Sale
Square Footage 1,746 sqft
Price per Sqft $205
Subdivision Hampton Park
MLS Listing ID 7502802
Sold Date 02/20/25
Style Ranch
Bedrooms 4
Full Baths 2
Construction Status Resale
HOA Fees $100
HOA Y/N Yes
Originating Board First Multiple Listing Service
Year Built 1993
Annual Tax Amount $2,012
Tax Year 2024
Lot Size 9,583 Sqft
Acres 0.22
Property Sub-Type Single Family Residence
Property Description
Fantastic, clean ranch home with new kitchen and new LEP Vinyl Plank flooring in super convenient location to anything in Athens. Home has 4 bedroom and 2 baths. Two car garage. Home comes with appliances, AC/furnace, hot water heater, washer and dryer. Enormous, fenced yard with large shed. Refinished hardwoods throughout house. This house is on a slab.
Location
State GA
County Clarke
Lake Name None
Rooms
Bedroom Description Master on Main
Other Rooms None
Basement None
Main Level Bedrooms 4
Dining Room Open Concept
Interior
Interior Features Entrance Foyer
Heating Central
Cooling Ceiling Fan(s), Central Air
Flooring Hardwood
Fireplaces Number 1
Fireplaces Type Gas Starter
Window Features Double Pane Windows
Appliance Dishwasher, Disposal, Dryer, Gas Range, Gas Water Heater, Microwave, Range Hood, Refrigerator, Washer
Laundry Laundry Closet
Exterior
Exterior Feature Garden, Storage
Parking Features Garage
Garage Spaces 2.0
Fence Fenced
Pool None
Community Features None
Utilities Available Electricity Available, Natural Gas Available, Sewer Available, Water Available
Waterfront Description None
View Trees/Woods
Roof Type Shingle
Street Surface Asphalt
Accessibility Accessible Kitchen, Enhanced Accessible
Handicap Access Accessible Kitchen, Enhanced Accessible
Porch Patio
Private Pool false
Building
Lot Description Corner Lot
Story One
Foundation Slab
Sewer Public Sewer
Water Public
Architectural Style Ranch
Level or Stories One
Structure Type Brick 3 Sides
New Construction No
Construction Status Resale
Schools
Elementary Schools Oglethorpe Avenue
Middle Schools Burney-Harris-Lyons
High Schools Clarke Central
Others
Senior Community no
Restrictions false
Tax ID 121B5 A033
Special Listing Condition None
Read Less
Want to know what your home might be worth? Contact us for a FREE valuation!
Our team is ready to help you sell your home for the highest possible price ASAP

Bought with Greater Athens Properties





